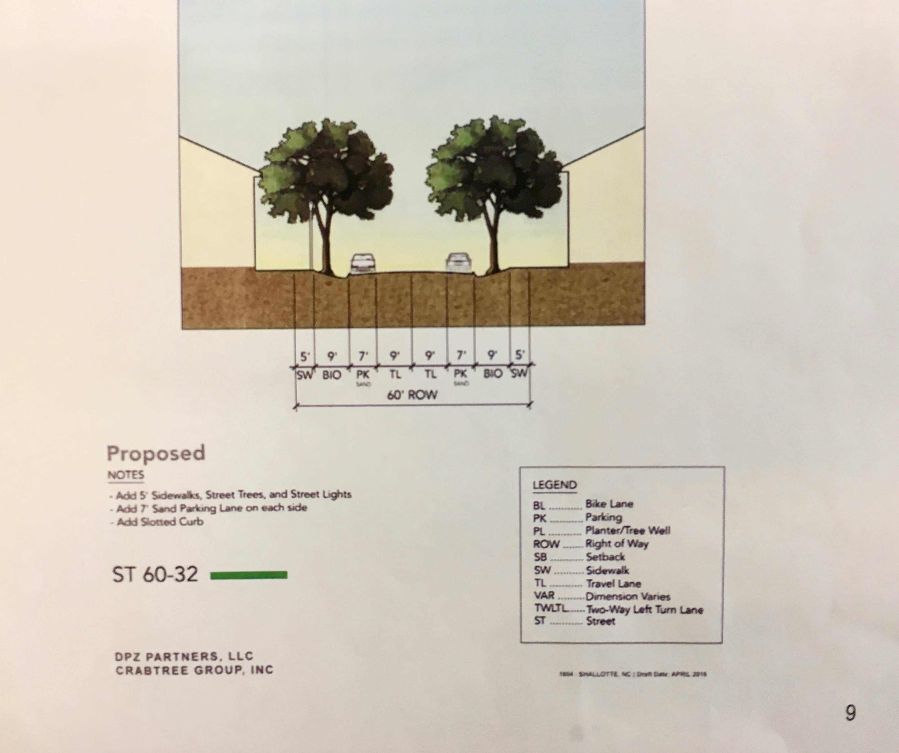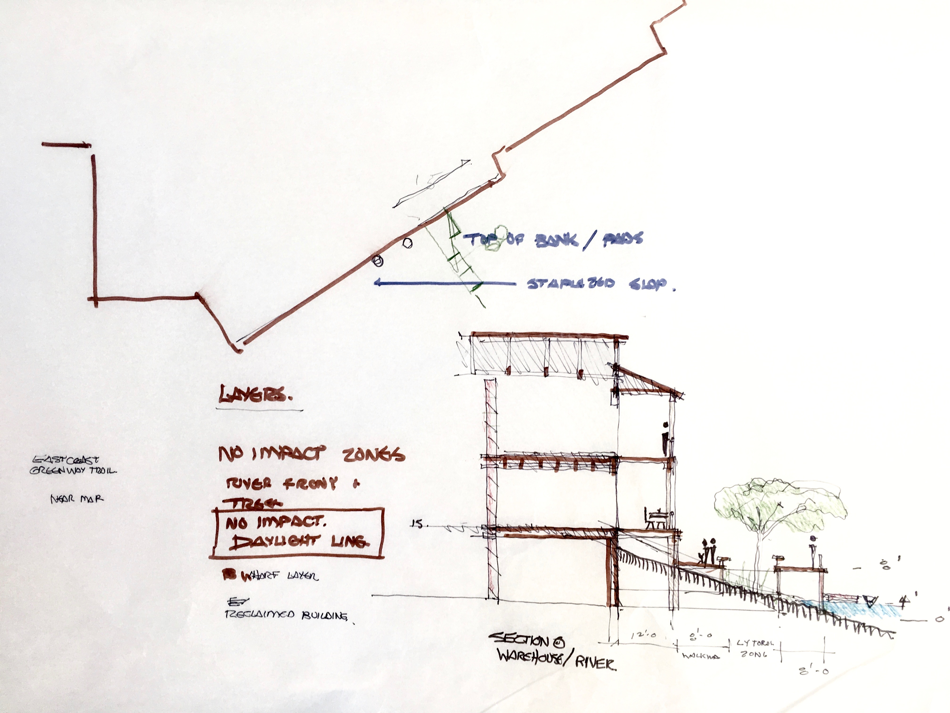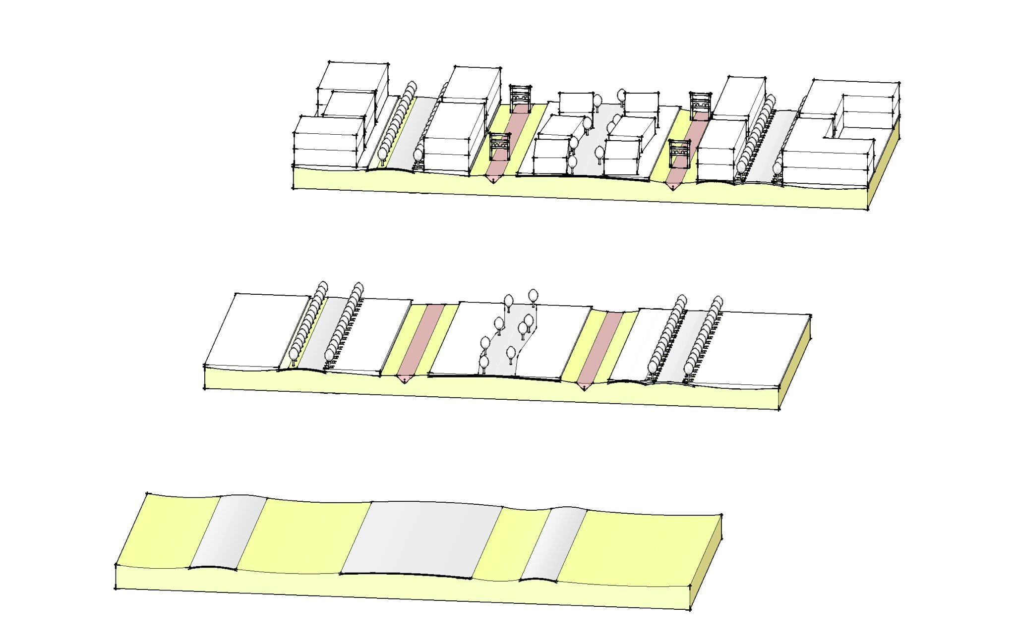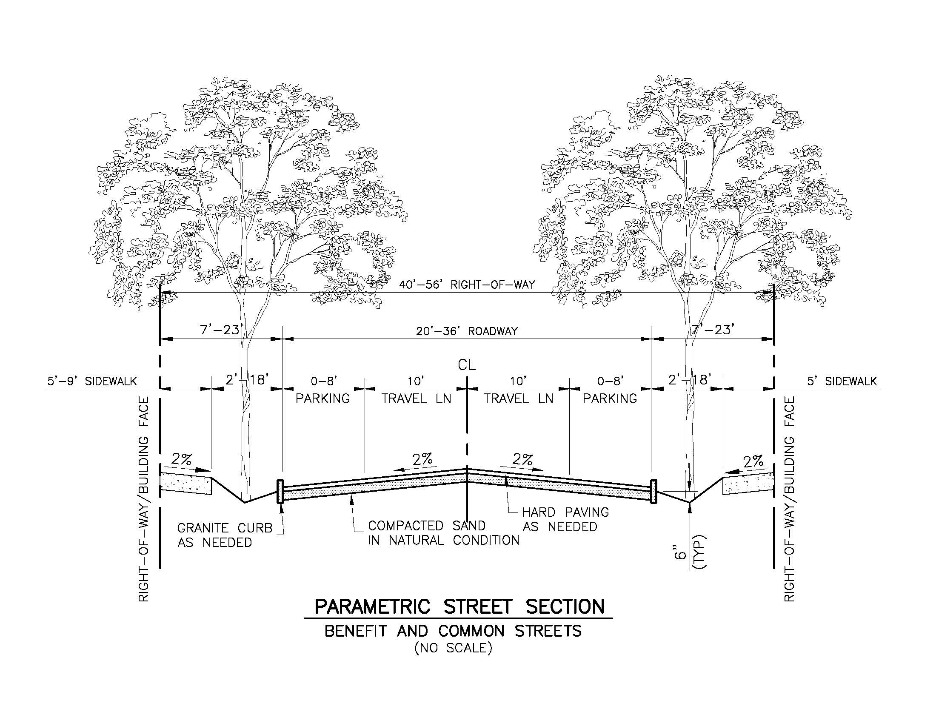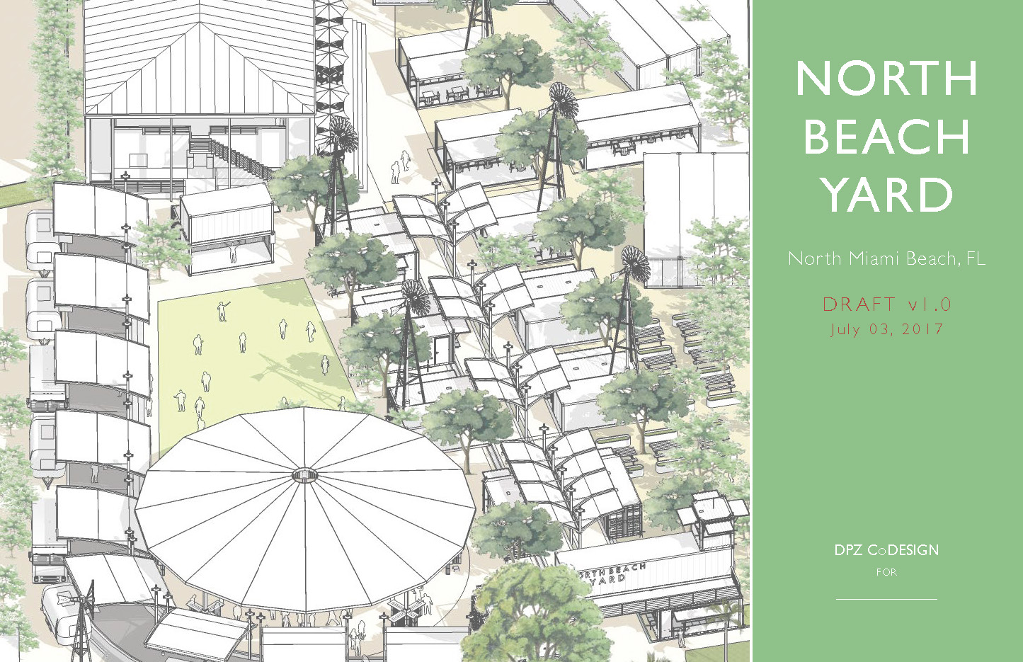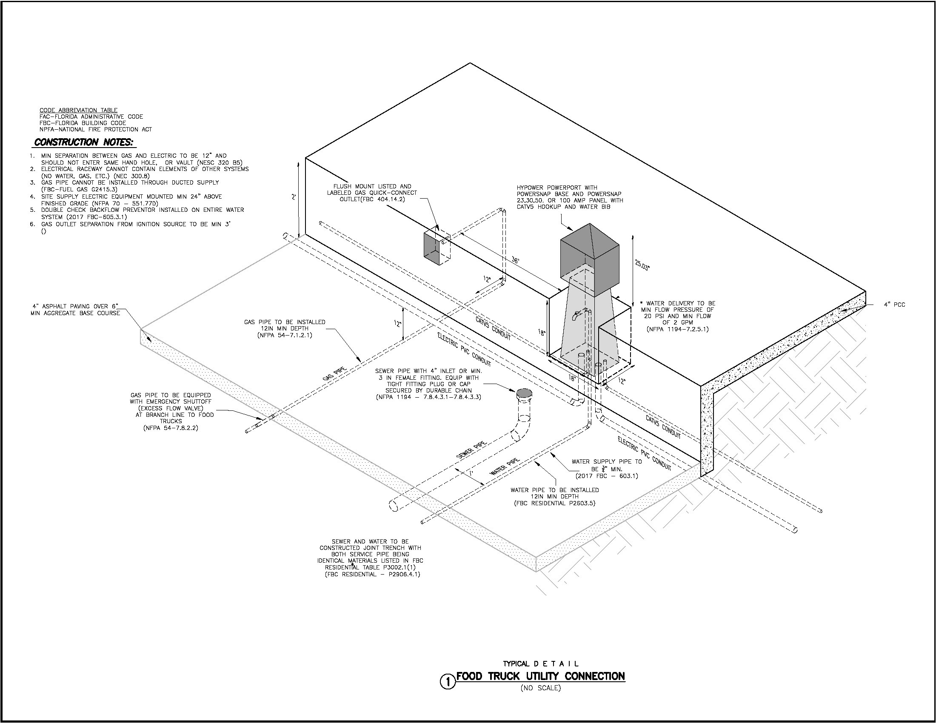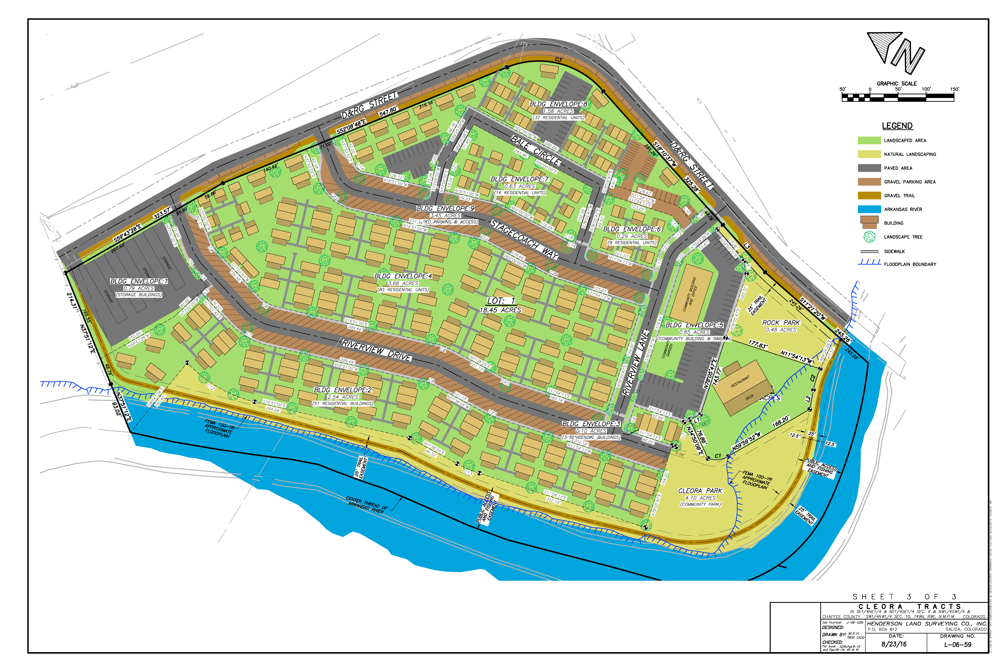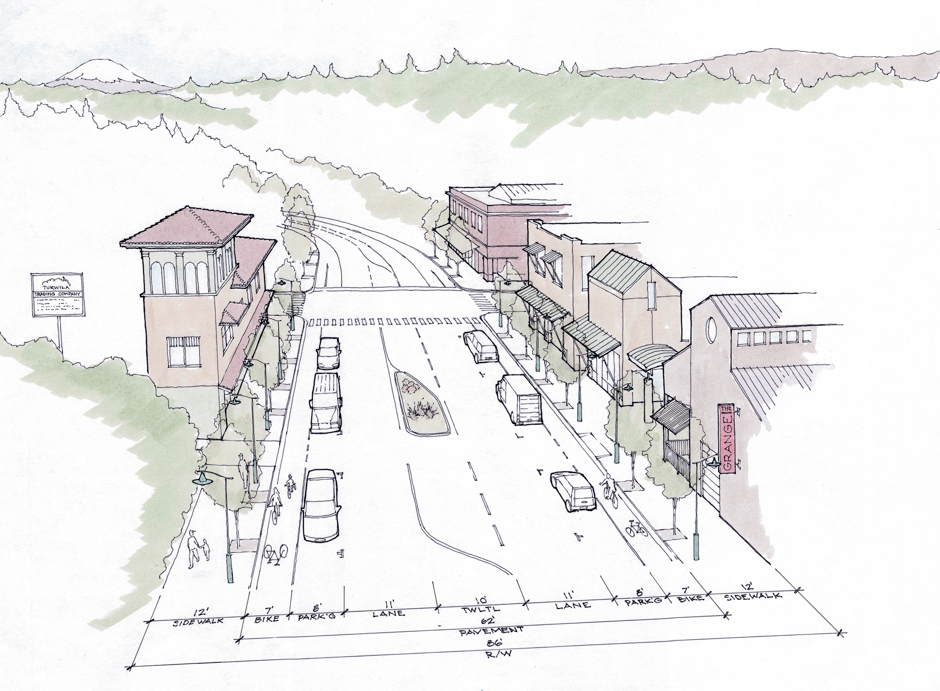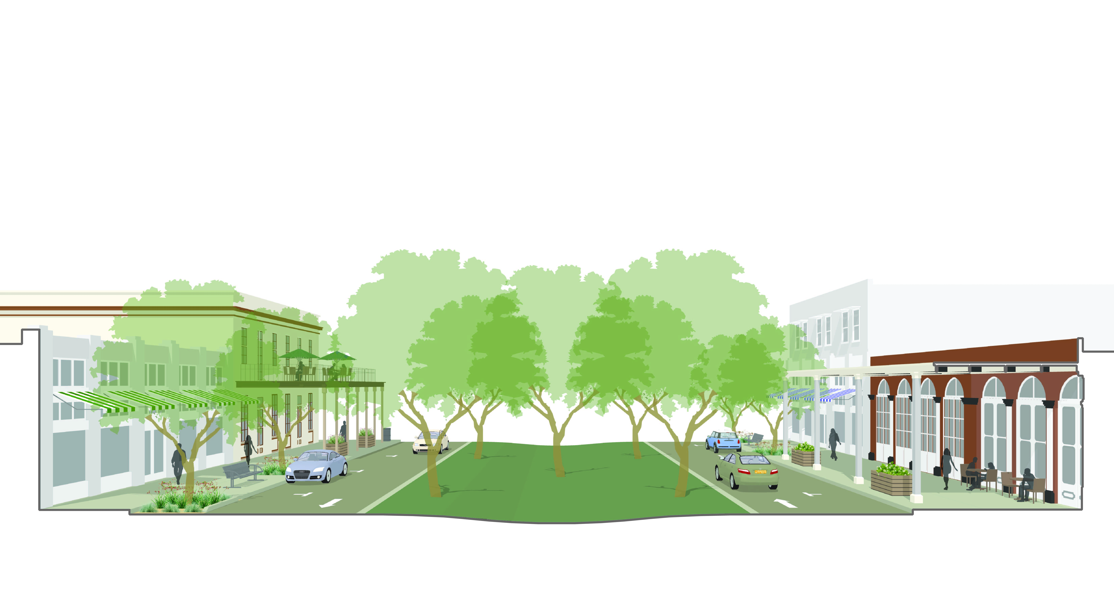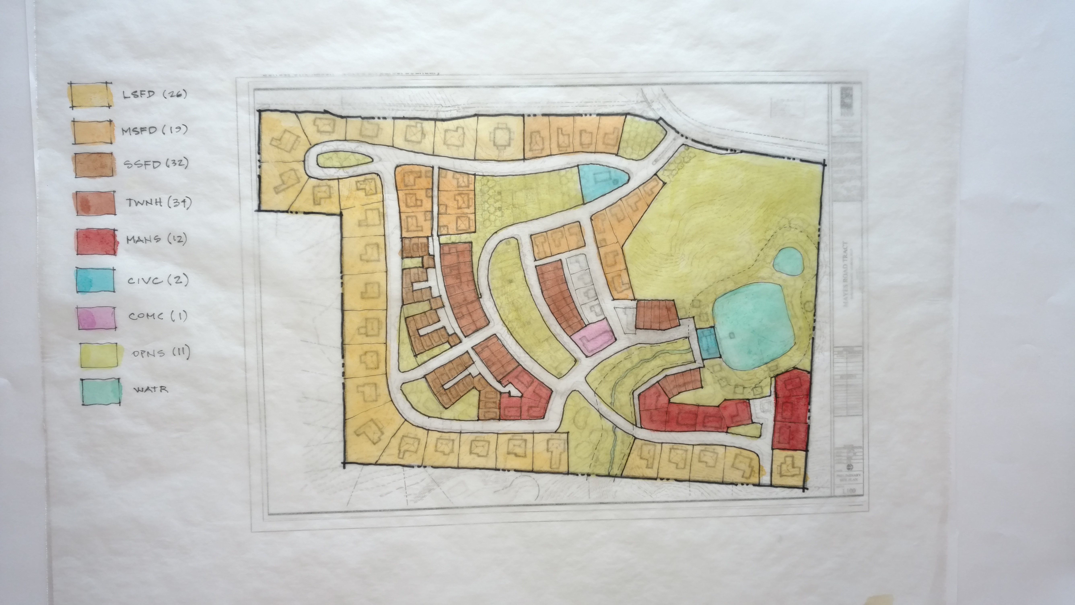Shallotte Town Center Redevelopment
The Town of Shallotte is committed to enhancing its Central Business District as the economic, civic and cultural core of the community while activating the beautiful Shallotte River. As part of this commitment, the Town of Shallotte has contracted with the UNC School of Government's Development Finance Initiative (DFI) to conceive of and execute on [...]

