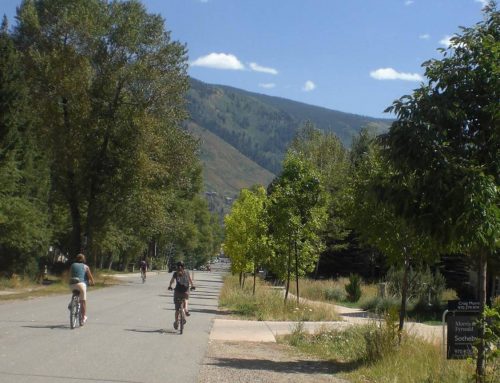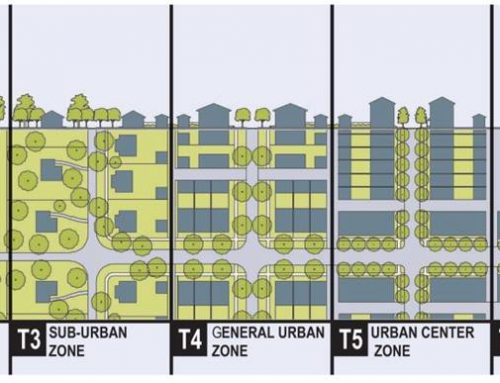There is a lot that is right about this picture, but two items detract from the aesthetics, value and livability.
The street has good form and creates a good outdoor room that is created by the building walls and street trees. The sidewalk is separated from the drive lanes by a parking lane and parkway with street trees so pedestrians feel comfortable and safe. There is an alley behind that keeps driveways and cars out of the front yards. But, unfortunately, most of the porches are too low and too narrow; and the dry utility boxes clutter up the yards.
PORCHES
First of all, porches should be at least 6 feet deep to provide adequate and comfortable space for occupant use. Porches should be elevated above the sidewalk to provide adequate prospect and feeling of comfort and safety for the residents. In fact, colleague Steve Mouzon (Original Green) provides two amazing charts that portray the appropriate relationships between sidewalk and porches.
The closer the porch is to the sidewalk, the higher it needs to be in elevation. Chart by Steve Mouzon.
A porch railing can reduce the recommended elevation, while no railing at all increases the recommended elevation. (Chart by Steve Mouzon).
In the top picture of an as-built street frontage, the distance between porch and sidewalk is about 12 to 15 feet, so a porch with railings should be about 2.5 feet above the sidewalk. The raised porch with railings in the background of the as-built image above fulfills this recommendation. Because the foreground porches have no railing they should be about 3 feet (2.5’ + 0.5’) above the sidewalk; however, if they had a semi-solid railing they could be around 1.5 feet (2.5’ – 1’) above the sidewalk.
WET IN FRONT, DRY IN BACK
Another colleague of mine, R John Anderson, a seasoned developer and founder of the Incremental Development Alliance coined the term “Wet in Front, Dry in Back” to remind us all that the wet utilities do not have surface manifestations that clutter up a street frontage, while the dry utilities do. Alleys provide the place for these dry utilities while also keeping the cars and trash bins out of the front yards.
Proper allocation of utilities in a traditional neighborhood development. (Image by R John Anderson).
These rules of thumb when followed will greatly enhance the value and livability of our new neighborhoods.
This was written in October 2019 by: Paul Crabtree, PE
Crabtree Group, Inc. Civil Engineers







